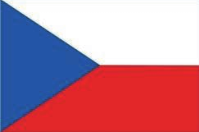hide panel
Plan
Indicator sketch
Attributes
Basic
|
Extended
| id | 25 |
| location | Janovice nad Úhlavou |
| name | Pilssner Creyss der Herrschafft Bistritz Stadtl Janowitz. |
| archive | National Archives |
| archive file | Collection of maps and plans |
| registration unit | plan |
| registration unit / number | 1 |
| inventory number | 1172 |
| accession number | A/XII/14 |
| date of origin | 1727 |
| village | Janovice nad Úhlavou |
| village (ger.) | Janowitz |
| district | Klatovy |
| region | Plzeňský kraj |
| legend | numerical legend |
| author of plan | Johann Franz Neander, the surveyor |
| view | ground plan |
| dimensions | 480 x 350 mm |
| original scale | 79 mm = 180 Prague ells |
| converted scale | 1 : 1347 |
| orientation | compass rose |
| recording method | handwritten plan |
| record carrier | paper |
| record material | watercolor, iron gall ink, graphite |
| language | ger., lat. |
| verification |
|
| seal | 2 |
| physical status | good |
| accessibility | National Archives (research room) |
| existence of copies | yes |
| Jewish buildings and buildings rented by Jews |
|
| church buildings |
|
| Other facilities and elements on the plans not related to the resettlement of the Jewish population |
|
| jewish register | https://vademecum.nacr.cz/vademecum/permalink?xid=481b0636-3293-48d3-b5f8-9de20532f153 |

