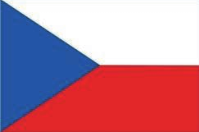hide panel
Plan
Indicator sketch
Attributes
Basic
|
Extended
| id | 1 |
| location | Bečov nad Teplou |
| name | Mappa uber das Juden Stadt zu Petschau, wie weith selbige vonden Gottes Haus oder Pfarrkirche separiret… |
| archive | National Archives |
| archive file | Collection of maps and plans |
| registration unit | plan |
| registration unit / number | 1 |
| inventory number | 1133 |
| accession number | F/XI/30 |
| date of origin | 1727 |
| village | Bečov nad Teplou |
| village (ger.) | Petschau |
| district | Karlovy Vary |
| region | Karlovarský kraj |
| legend | numerical legend |
| author of plan | Johann Christoph Meyer, the land surveyor |
| view | ground plan with foreshortening |
| dimensions | 660 x 430 mm |
| original scale | 68 mm = 12 |
| converted scale | |
| orientation | compass rose |
| recording method | handwritten plan |
| record carrier | paper |
| record material | watercolor, iron gall ink |
| language | ger. |
| verification |
|
| seal | 2 |
| physical status | good |
| accessibility | National Archives (research room) |
| existence of copies | yes |
| Jewish buildings and buildings rented by Jews |
|
| church buildings |
|
| Other facilities and elements on the plans not related to the resettlement of the Jewish population |
|
| jewish register | https://vademecum.nacr.cz/vademecum/permalink?xid=4d8ab0da-11a7-45fd-a4ad-9653addb3b7b |

